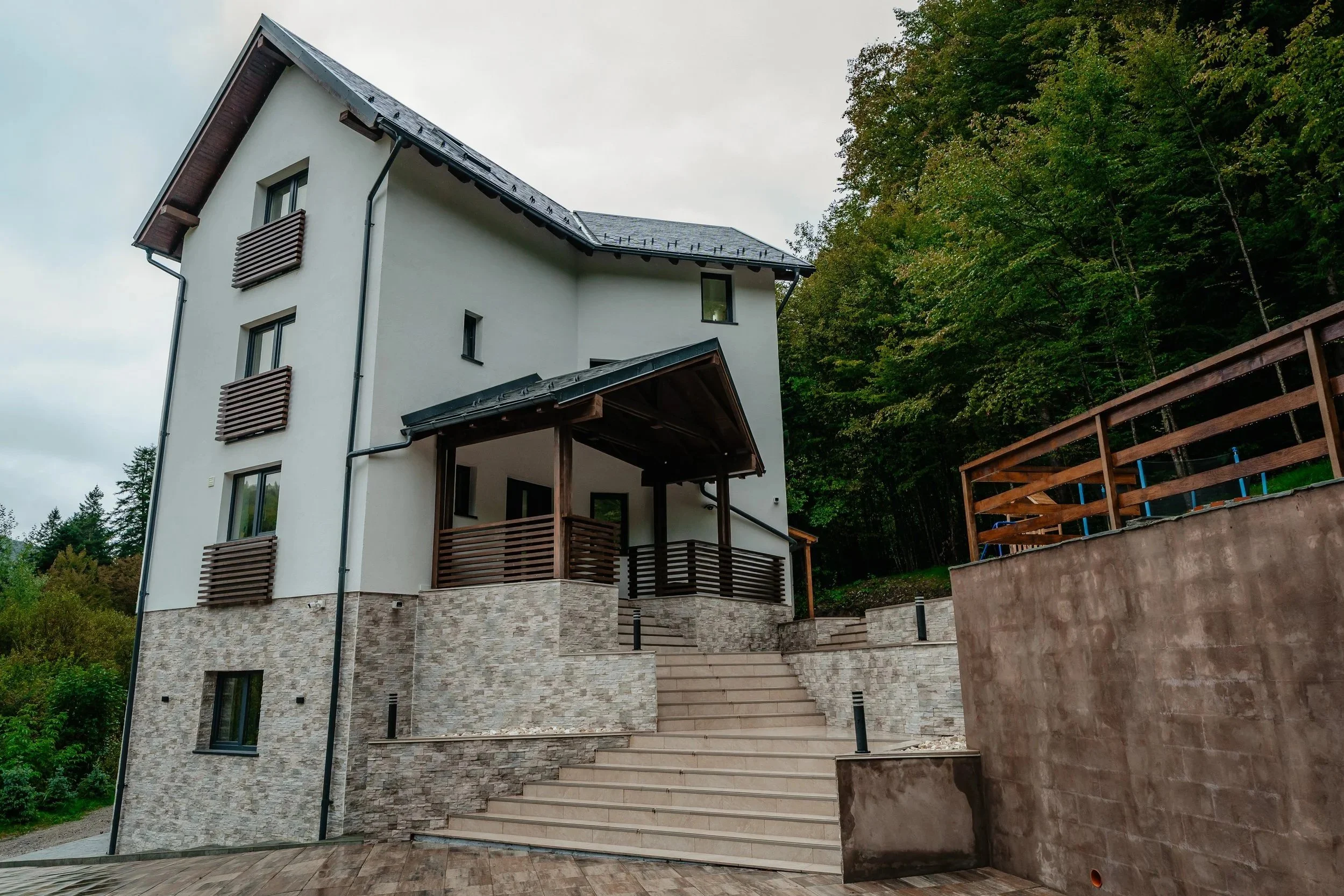Nestled on the edge of a forest in North-East Romania, this 6-bedroom chalet began as a dilapidated single-storey home with an attic and has been entirely reimagined into a two-storey retreat designed for short-term stays.
The redesign focused on maximising the property’s spectacular views and rethinking the internal flow. One of the main challenges was a central structural column that originally disrupted the layout and made furniture placement difficult. By carefully reconfiguring the plan, we managed to integrate it seamlessly into the design without compromising on space or functionality.
The living room became the heart of the house, featuring a jacuzzi strategically relocated from its original position to a former balcony. This intervention not only took advantage of an underused area but also visually expanded the space, opening it toward the terrace accessed through large sliding doors and framing the breathtaking forest views.
Each of the six bedrooms includes an ensuite bathroom, and the upper-floor rooms benefit from high, exposed wooden ceilings that enhance their sense of light and volume while adding natural warmth.
A separate summer house retains a more rustic character and serves as the perfect setting for barbecues and gatherings. The project took nearly two years to complete due to the property’s remote location, which posed logistical challenges in transporting materials and connecting to utilities — but the result is a serene fusion of contemporary comfort, natural beauty, and mountain charm.














